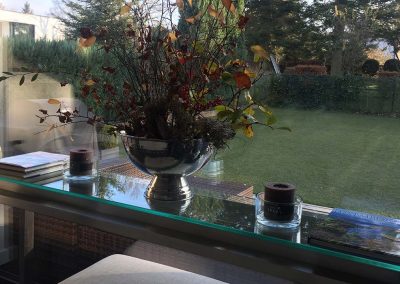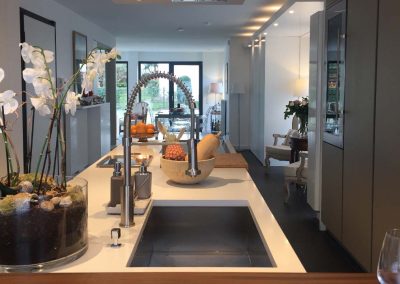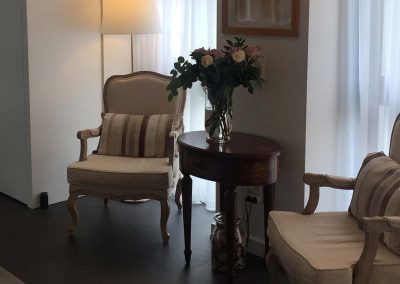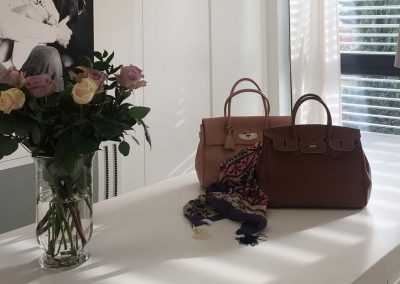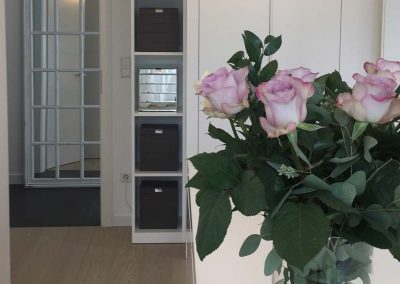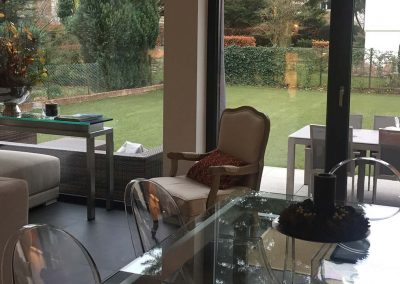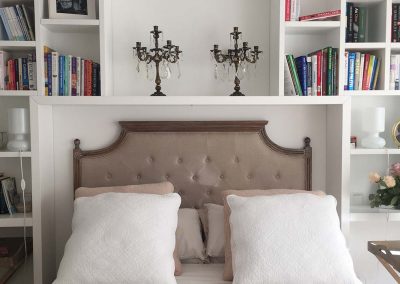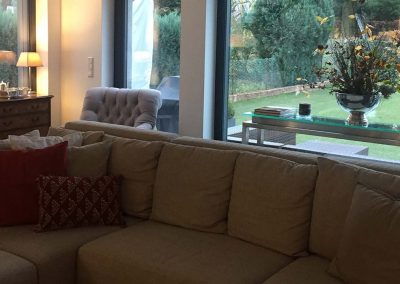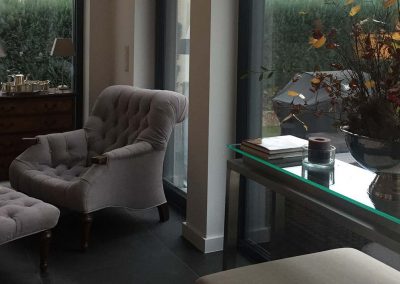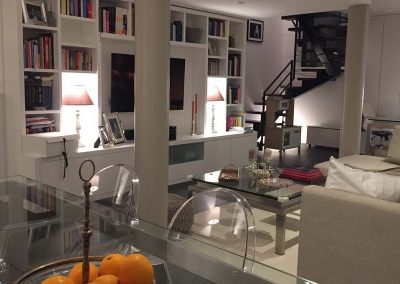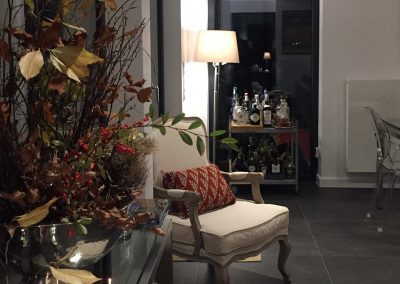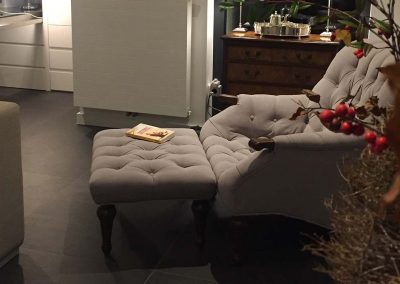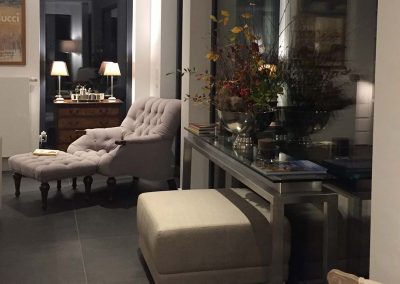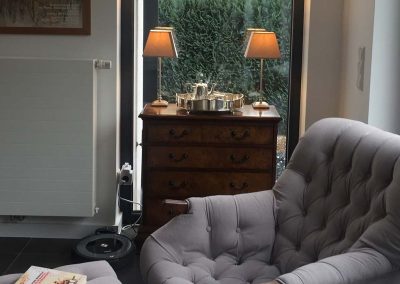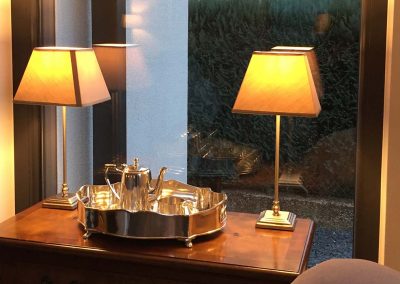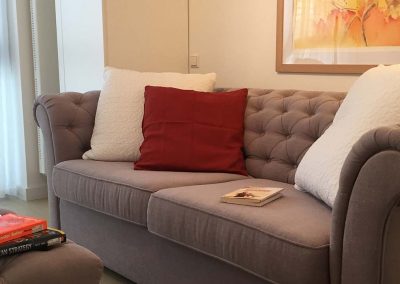RESIDENCE IN LUXEMBOURG
CLIENT:
Private
DATE:
2018
TIPOLOGY:
Interior design
The clients, an international couple, wanted a house to live every day in every corner. Practical but elegant. Linear but not trivial. Wide open spaces, large windows, few visual obstacles.
Accustomed to receiving friends in an informal way, they wanted a living area in which the kitchen, perfectly equipped, did not present a solution of continuity with respect to the dining area and the living room. The apartment is on two floors, connected by a staircase that also marks the passage from the study area of the living room to that of the guests, both on the ground floor, which overlooks the private garden. In the sleeping area, on the first floor, there is a large walk-in closet that the landlady wanted in suite with the couple’s bathroom.
All the furniture-containers, cupboards, drawers, bookcases, have been made to measure in white lacquered wood. The tables, on design, are made of glass and steel. A small antique chest of drawers, a piece of family, was placed in the living room, as well as an armchair that the landlord had purchased during his stay in America.
On the walls of the staircase and the sleeping area, portraits of the family in black and white. In the living room, exhibit posters by Vincenzo Nucci, a Sicilian painter much loved by the landlady. Furniture and tables designed by LR Studio.

